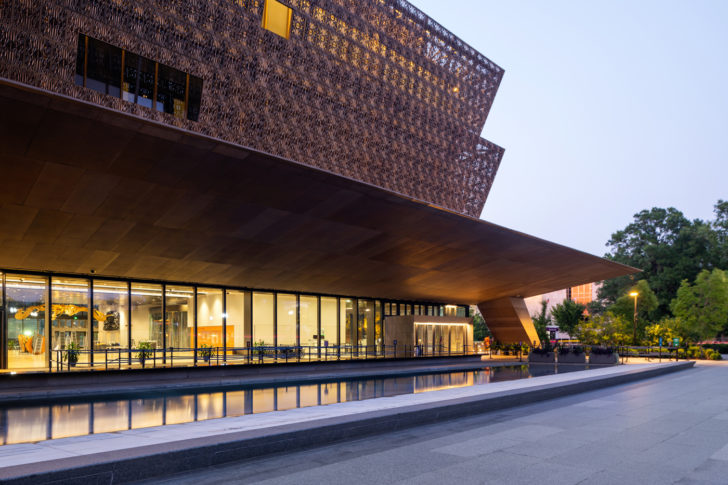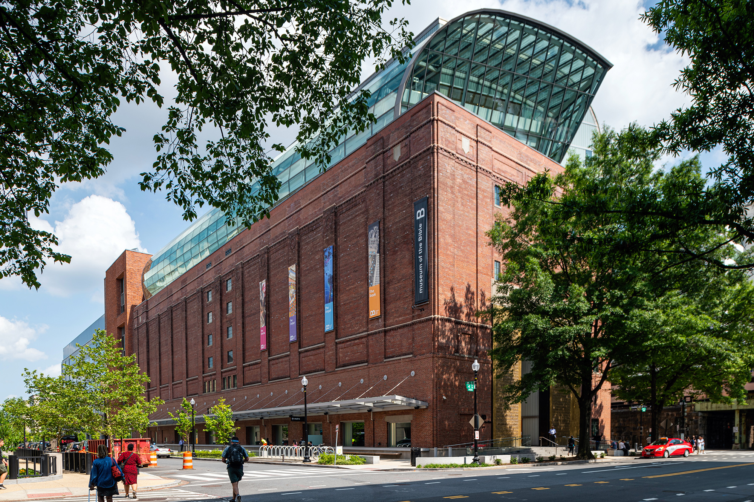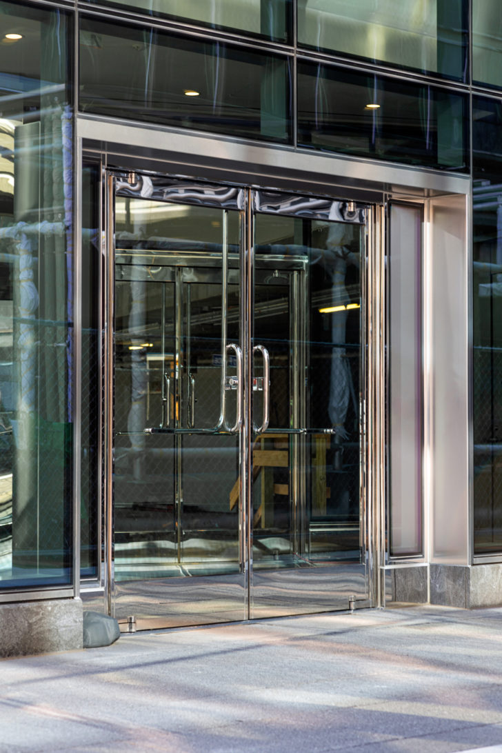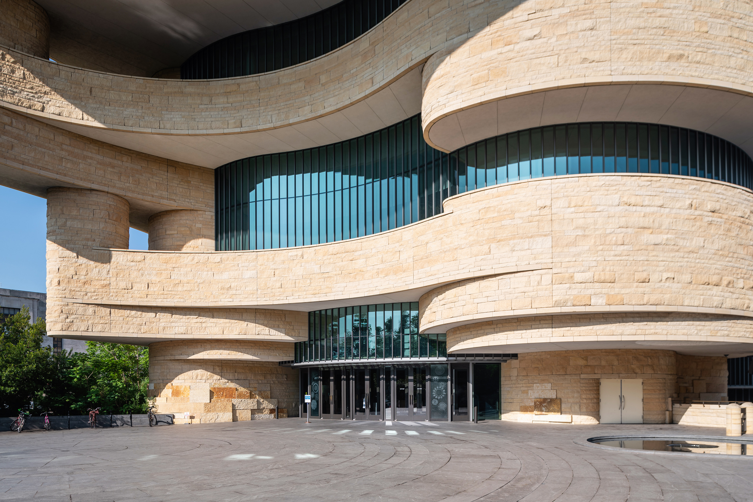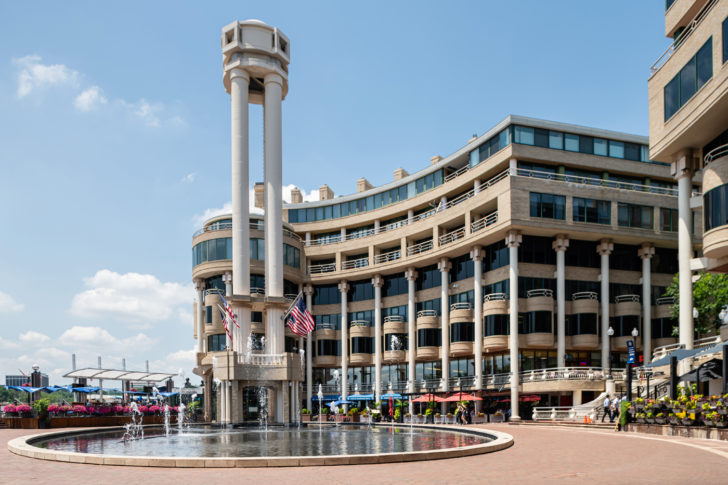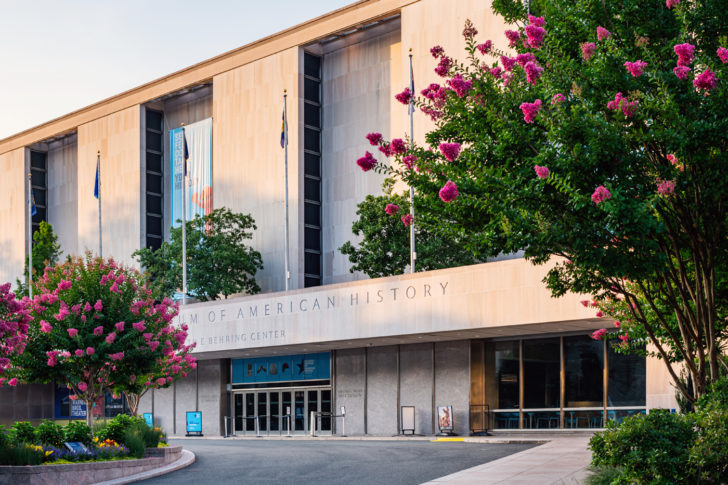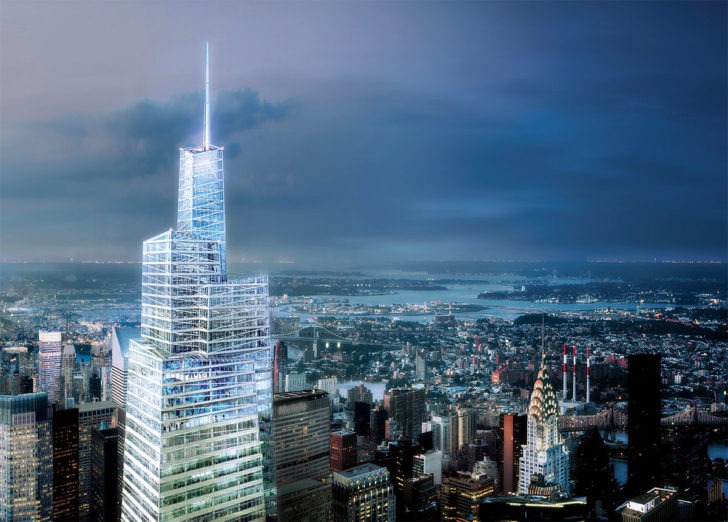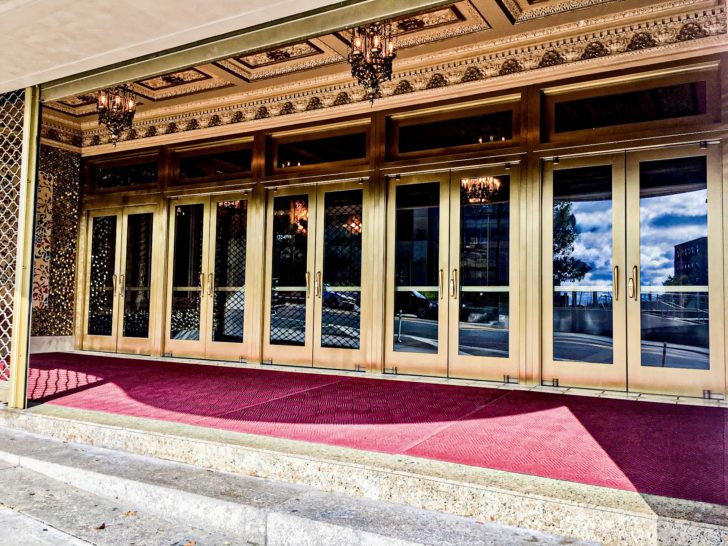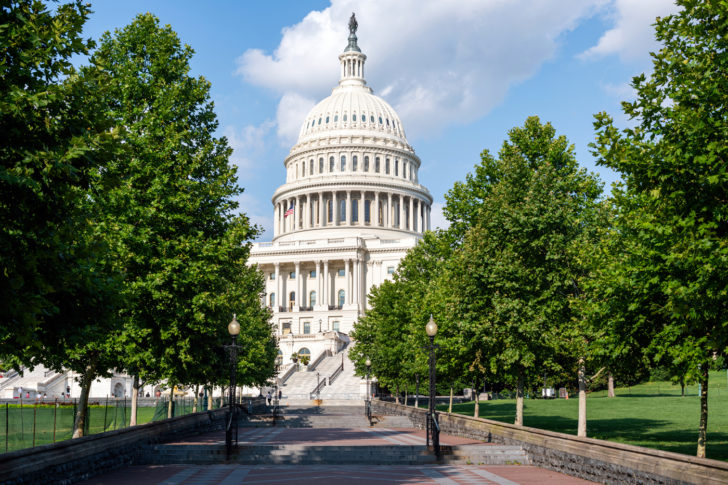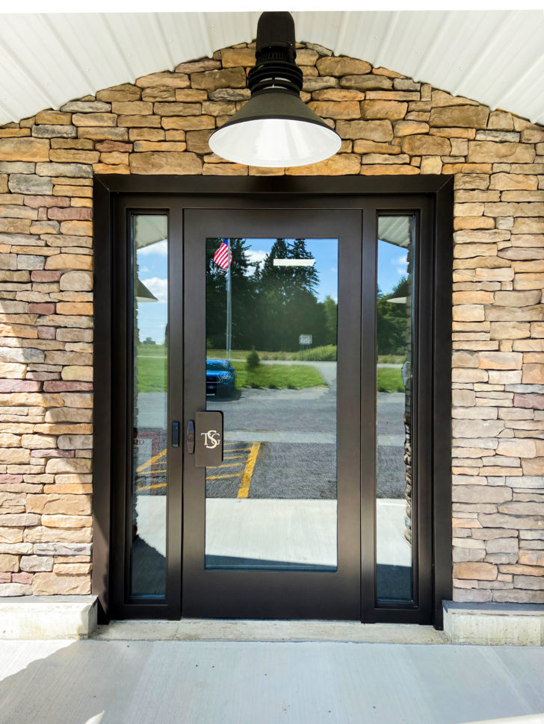750 17th Street
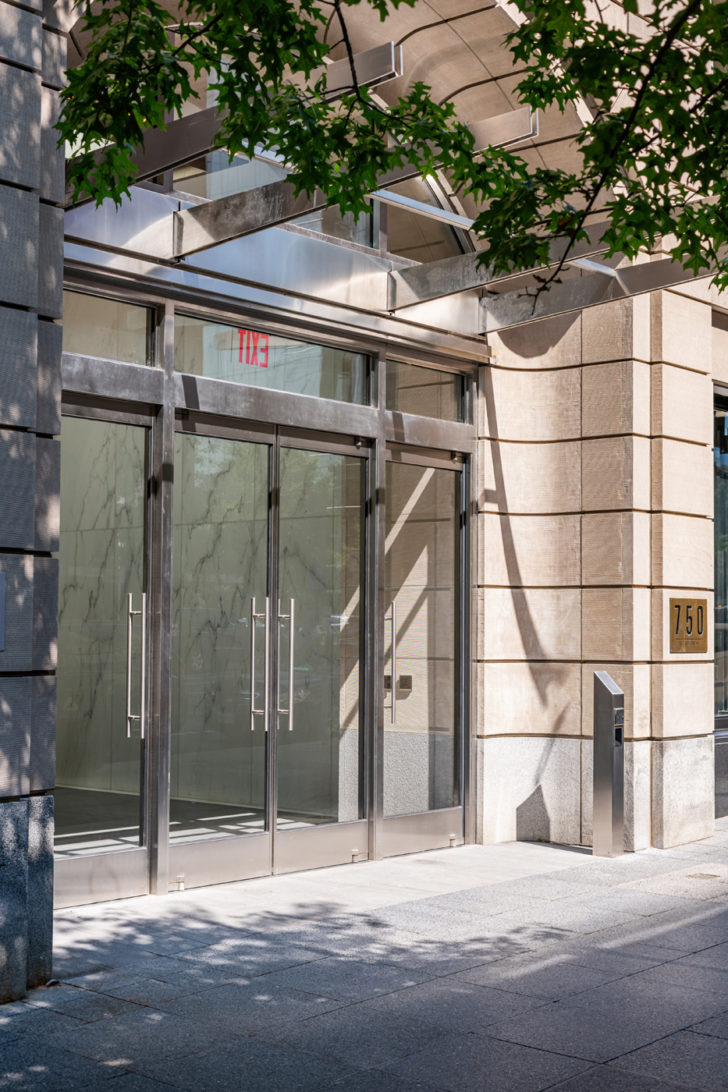
Constructed in 2012, 1000 Connecticut Avenue is a LEED Platinum office complex located at the corner of K Street and Connecticut Avenue (and adjacent to Farragut Square) in Washington D.C. This beautiful Class A office offers first-class amenities including restaurants, a rooftop terrace, bike racks, and a fitness center. DAWSON doors proudly greet building occupants each day through their lobby doors.
DAWSON was contracted to provide high-end, sophisticated doors to match the elevated building design as well as provide a durable and sustainable entrance for building occupants. That, along with the needs of the space in mind, DAWSON provided a combination of Balanced Ultra Narrow Stile doors with exposed hinge tubes, Ultra Narrow Stile center hung doors and Herculite (All Glass) center hung doors. The choice matched the luxury design and helped ensure that the entrances we provided could withstand the traffic level in and out of the building.
DAWSON provided a combination of Balanced Ultra Narrow Stile with exposed hinge tubes and Ultra Narrow Stile center hung doors and Herculite (All Glass) center hung doors. For the door material, DAWSON provided 13 (.090″) Gauge Type 304 Stainless Steel #8 mirror polish finish. For the framing, DAWSON used exposed Stainless Steel headers with an embossed finish.

