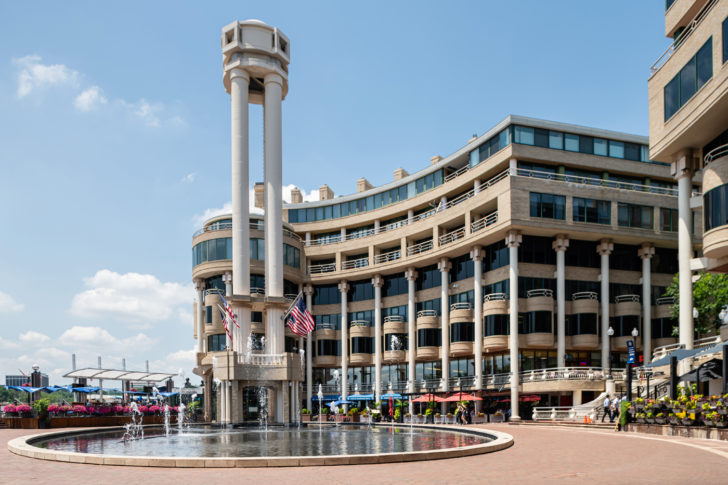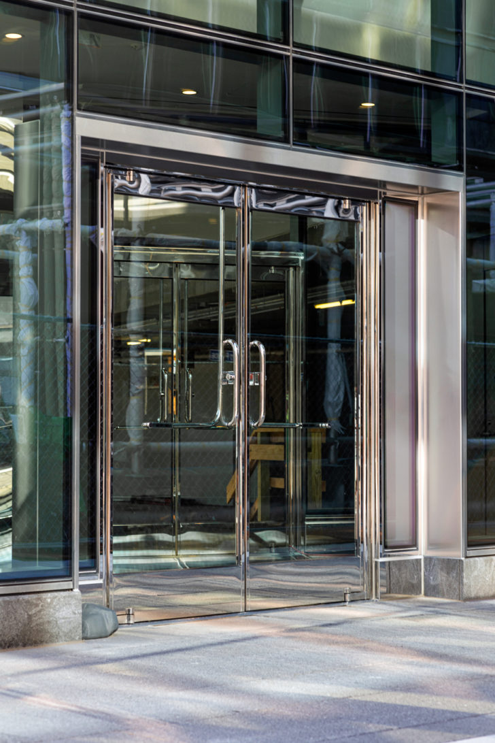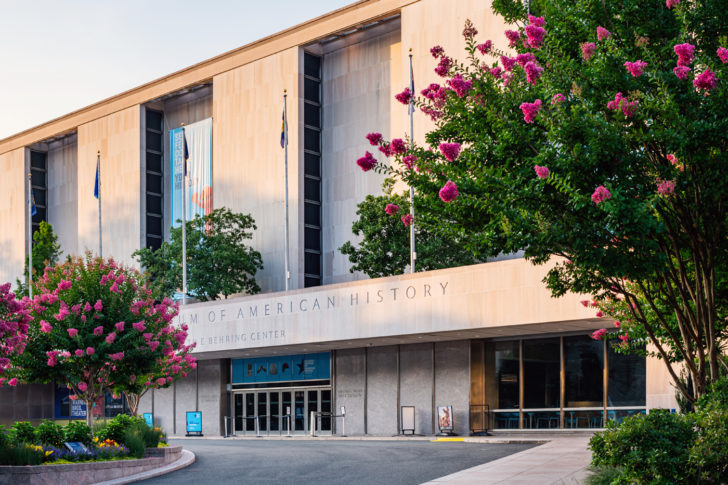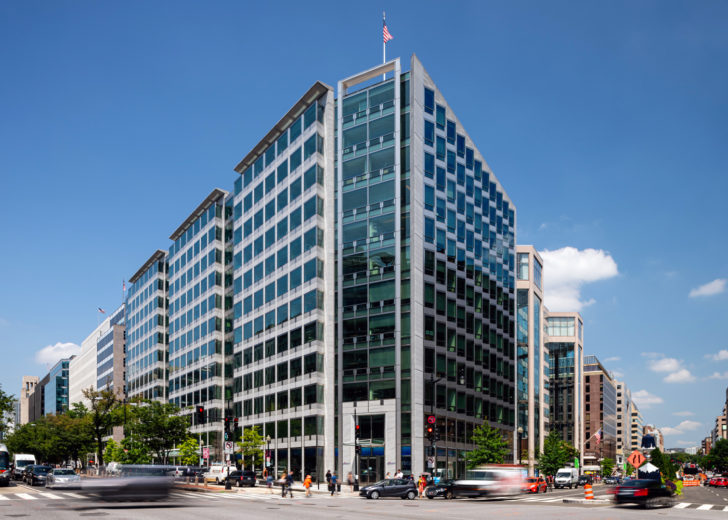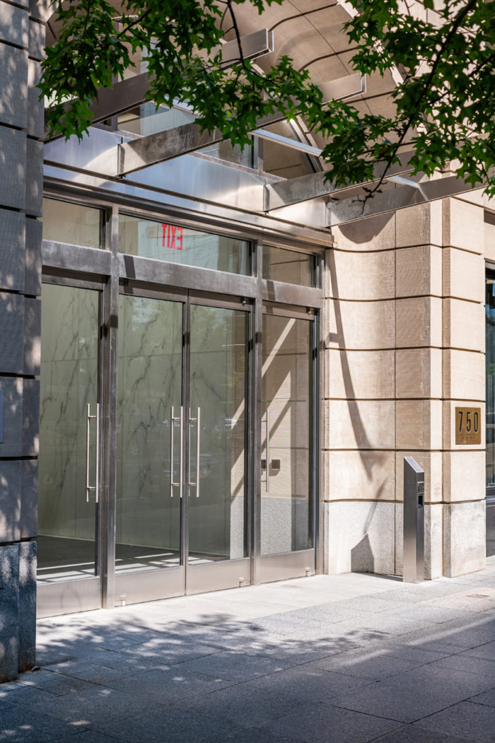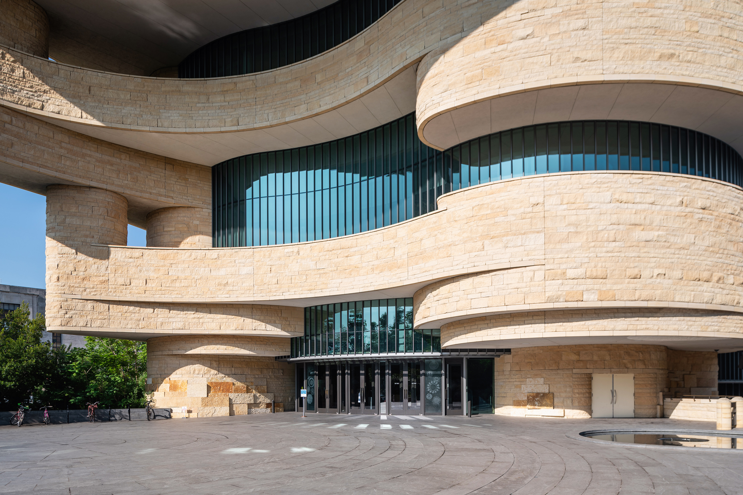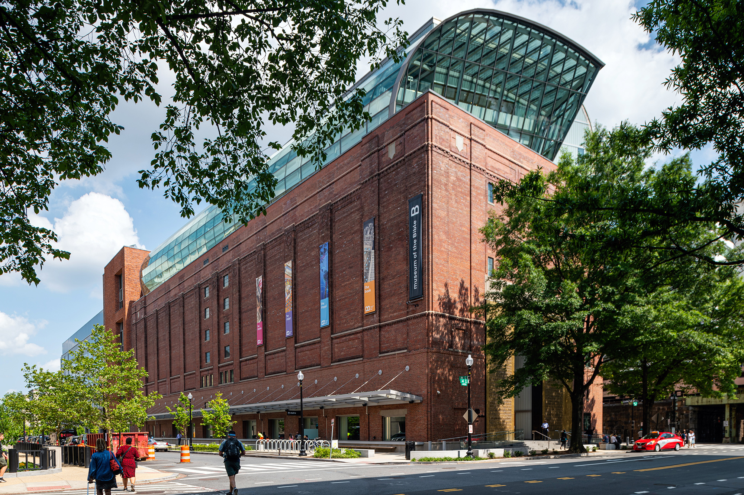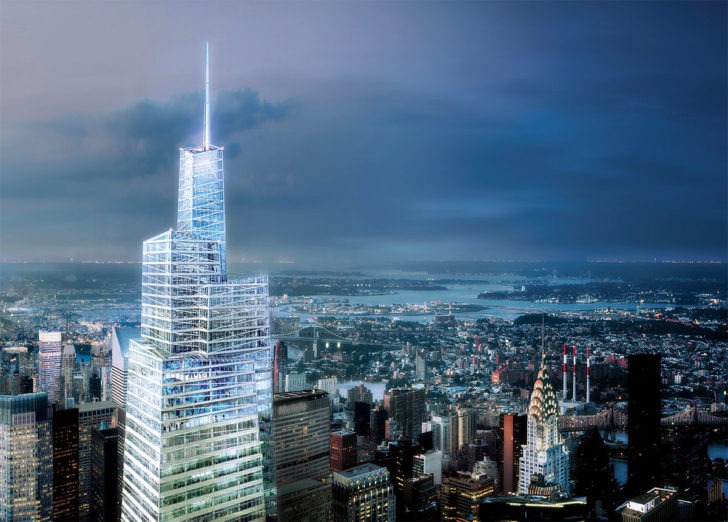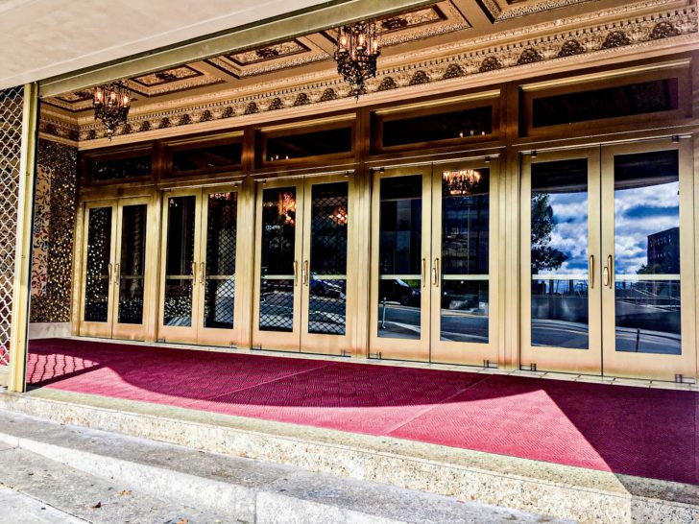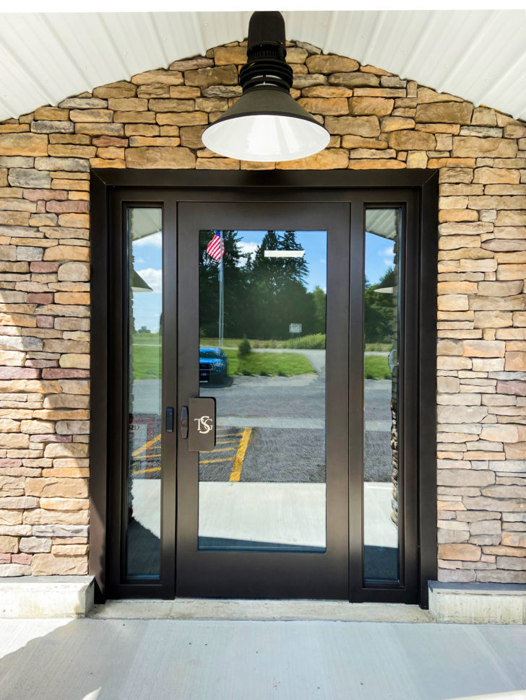National Museum of African American History
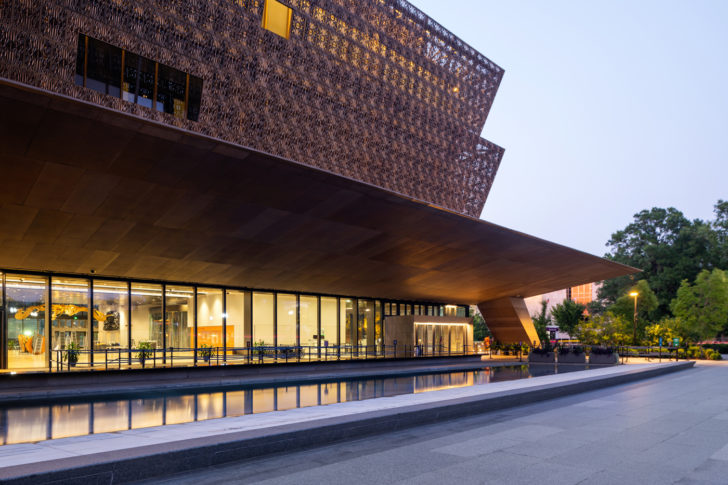
The U.S. Capitol Visitor Center was opened in 2008 after eight years of construction, supervised by the Architect of the Capitol. Its underground building provides access to the U.S. Capitol and up to 4,000 visitors at any given time. The complex 580,000 square feet of space is located below ground on three floors. Both the North and South main entrances of the U.S. Capitol Visitor Center are DAWSON doors.
The doors supplied on this project are replacements from the original construction, which were not provided by DAWSON. These original doors were ballistically rated and were constructed using solid stainless steel plates inside the doors. This made for a very heavy door (well over 1000 lbs each). With so many visitors entering the building daily, these doors were just not practical and required frequent service. For this reason, the Architect of the Capitol chose DAWSON to fabricate and supply an ADA compliant and user-friendly door system. Due to the size and construction, a balanced door was utilized to ensure all visitors would have easy access to the building as well as eliminate the need for excessive service.
For the construction, a custom balanced Standard Series entrance was selected. Each door consisted of horizontal mid rails that formed three equal glass lights. In order to accommodate the constant stream of visitors entering the building, a standard 3” x 6” custom balanced frame that auto-operates was utilized. A transom with a fixed transom panel was also included.
DAWSON used a .090” thick #280 alloy Muntz metal as the main material. The corrosion-resistant metal served as the perfect choice due to its strong and resilient quality. The doors were glazed with a #4 satin-grained finish, adding a vibrant touch to the finished product.
The U.S. Capitol Visitor Center serves as the main entrance of the U.S. Capitol. DAWSON is proud of its work creating doorways into one of Washington DC’s key historic tourist attractions.

